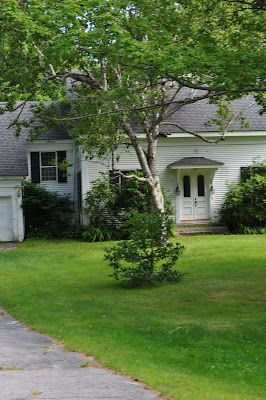Originally designs for the farmhouse were created exactly for that purpose, agricultural life or living on a farm. The farmhouse needed to be spacious with larger kitchens and storage for family provisions to start the farmer and his family out on their daily activities of running the farm.
Rooms were more often larger than an average home’s room, especially the kitchen where the family would all come together for their meals. Bedrooms too were slightly larger than a standard bedroom to accommodate bothers, sisters, or other siblings that lived and worked on the farm.
The overall appearance of a typical farmhouse could be characterized as a country home; the kind of home where mom would let warm baked pies cool in an open widow. Two main features set this home apart from other homes, the roof and the porch.
The roof of a farmhouse has gables that are shingled or covered with tin. However, gables of a standard farmhouse will face in several directions as opposed to a standard gabled roof that only faces one direction. The farmhouse home style is always two stories with a partial or whole wrap around porch that normally is as tall as the first story.
Rooms were more often larger than an average home’s room, especially the kitchen where the family would all come together for their meals. Bedrooms too were slightly larger than a standard bedroom to accommodate bothers, sisters, or other siblings that lived and worked on the farm.
The overall appearance of a typical farmhouse could be characterized as a country home; the kind of home where mom would let warm baked pies cool in an open widow. Two main features set this home apart from other homes, the roof and the porch.
The roof of a farmhouse has gables that are shingled or covered with tin. However, gables of a standard farmhouse will face in several directions as opposed to a standard gabled roof that only faces one direction. The farmhouse home style is always two stories with a partial or whole wrap around porch that normally is as tall as the first story.
We liked the major interior finishes-light oak floors, maple cabinets and white trim.
This is a picture of our "Farmhouse" the first winter after we moved in. Not exactly the "Vintage Farmhouse" image I am going for. We need landscaping, vintage items and a little color.
These are local Farmhouses I love.
I'll post an update of our farmhouse once the snow melts and the grass turns green ( I am so ready for spring!).












I live in the city and so dream of living in a farm house one day!
ReplyDelete